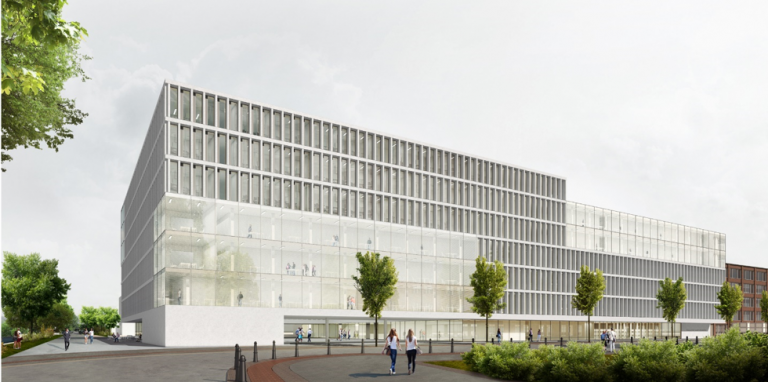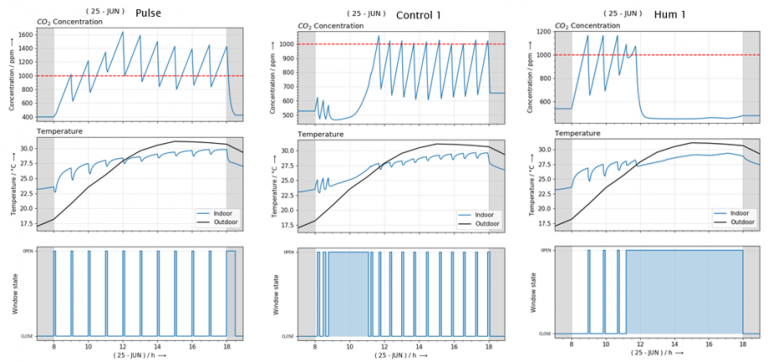
MATHE building © CODE UNIQUE Architekten
Two new buildings are under construction on the eastern side of the HCBC Campus, at Fasanenstraße 90-91/Müller-Breslau-Straße, 10623 Berlin-Charlottenburg. The new mathematics building (MATHE) and the interdisciplinary center for modeling and simulation (IMOS) have very similar architectural and energy concepts and will hold a silver certification according to the BNB standard.
The MATHE building is planned as a seven-story structure, with the rooms arranged around two inner courtyards. It will consist of a net floor area of 26,500 m2 and a primary energy requirement of approx. 60.2 kWh/m2a, including for the data center. Seminar rooms, lecture halls, a cafeteria and a library will be found in this building.
Meanwhile, the IMoS building is planned as a six-story building with an inner courtyard. It will consist of a net floor area of approx. 10,000 m2 and a primary energy requirement of 84.6 kWh/m2a, including for the data center.
The building’s mainly glass facade is divided in two different types. The predominant Facade type 1 is composed of fixed glass, aluminum panels and external blinds. Facade type 2 consists of double facade windows with internal blinds, and aluminum panels. Both facades have internal roller blinds.
The heating loads are estimated at 650 kW for MATHE and 282 kW for IMoS. Both buildings will mainly be equipped with floor heating devices and static radiators. Each building has a data center, with a capacity of approx. 200 kW for the MATHE building and 660 kW for the IMoS building. The waste heat from the data centers’ cooling can be recovered at a temperature of 45 °C and used directly for the heating of the buildings. District heating will provide the additional heat as soon as the waste heat from the data centers is not sufficient to meet the needs of the buildings. Furthermore, an innovative multi-level district heating network will connect the two new buildings with the other three existing buildings of the East-Campus (BIB, HF and L). This will allow the surplus waste heat from IMoS to be transported to and used to cover the residual heating demand of the MATHE building. Additional renewable heat sources such as the geothermal heat collector under the BIB building or thermal storages can also increase the efficiency of the heating network.
Within the scope of this project, dynamic simulations of the buildings as a whole as well as of specific rooms are carried out in order to gain a deeper understanding of the buildings’ behavior along the year and improve their energy efficiency, without compromising the thermal comfort and indoor air quality. The models can be used to determine if the buildings meet the requirements of the German standards under varying conditions and, during the monitoring phase, to evaluate different strategies to increase the energy efficiency without altering the operation of the buildings. In addition, these simulations also provide a forecast of the thermal loads which is used in the design of the local heating network.
Specific rooms that are representative for different usage and energy systems types (such as offices without mechanical ventilation) will be analyzed in a more detailed simulation. different strategies of natural ventilation are being studied to determine if an adequate indoor air quality can be maintained without sacrificing the indoor air temperature during the winters and if during the summers the indoor air temperature does not exceed the comfort level. The strategies studied range from a totally automatic control of the windows depending on internal and external factors, to a more realistic control where a simplification of human behavior is considered. The efficiency of natural ventilation depends on two different factors: the wind influence and the buoyancy effect. The simulations take into account the impact of both and make it possible to estimate and compare different comfort indices such as the CO2 concentration level, the operative temperature and the hours of people dissatisfied. Other important rooms and strategies will also be analyzed in a similar manner.
In the picture bellow, a comparison between three different methods is shown. The graphs show the window-control influence on the CO2 level concentration inside the room and the indoor air temperature during a summer day. Different strategies are analyzed in a similar way.

Natural ventilation strategies – MATHE © HRI
NEWSLETTER ABONNIEREN
Um über Neuigkeiten auf dem Blog informiert zu werden, können Sie sich hier mit Ihrer E-Mail-Adresse für den Newsfeed registrieren. Sie werden dann per E-Mail benachrichtigt, wenn neue Newseinträge veröffentlicht werden.
